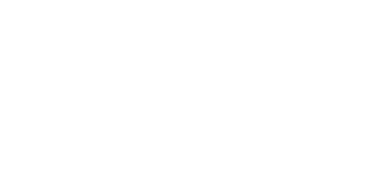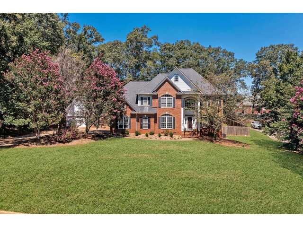

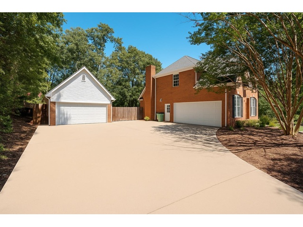
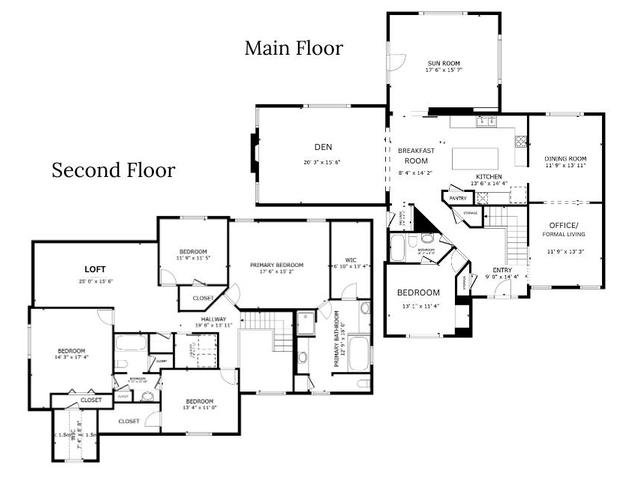
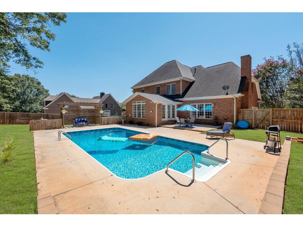
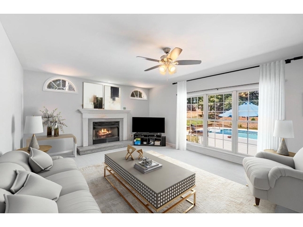
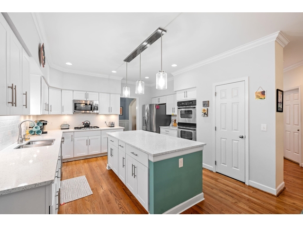
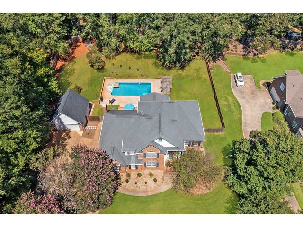
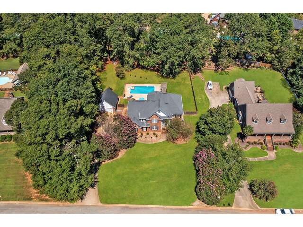
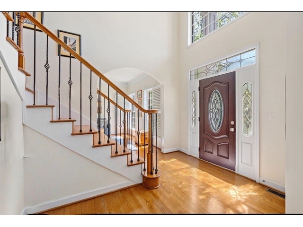
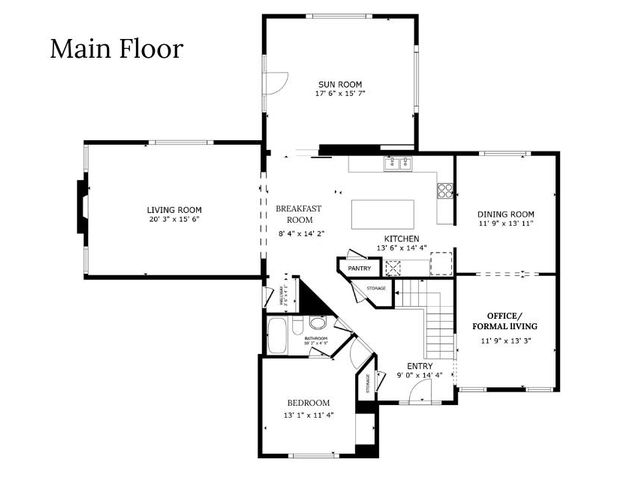
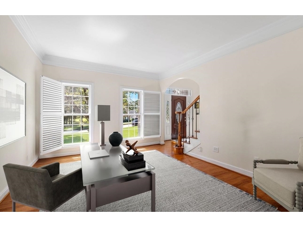
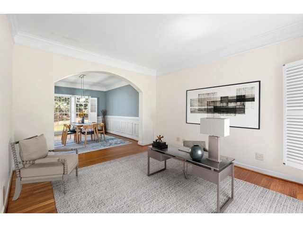
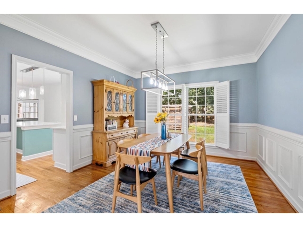
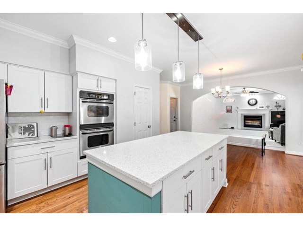
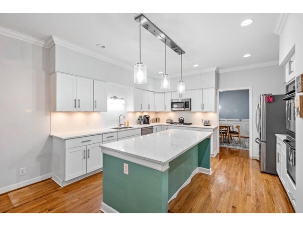
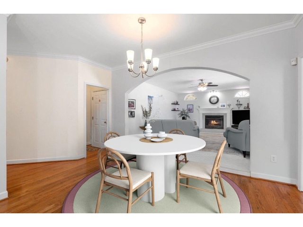
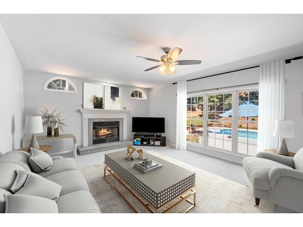
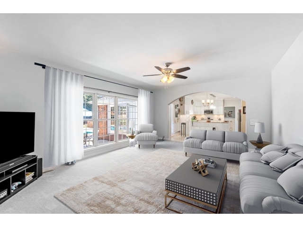
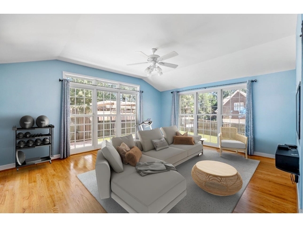
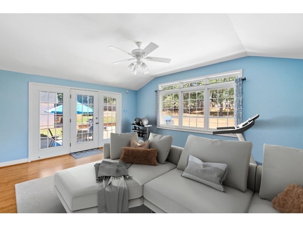
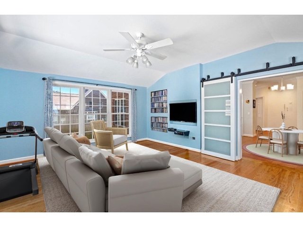
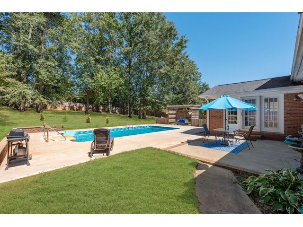
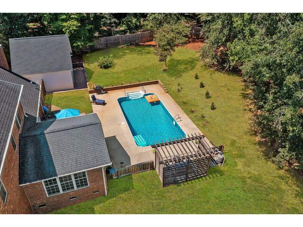
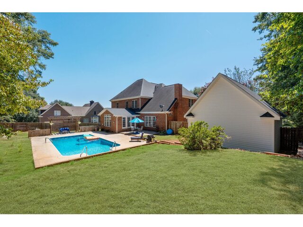
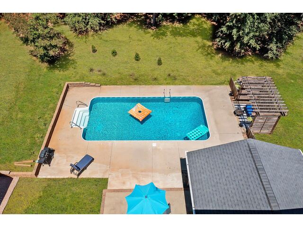
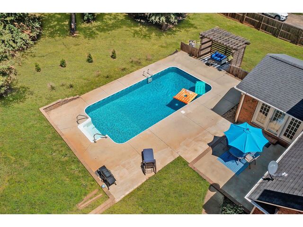
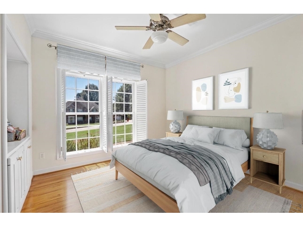
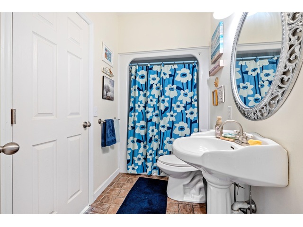
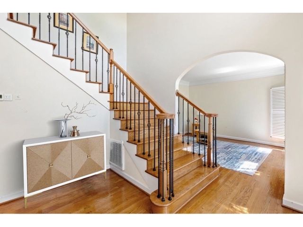
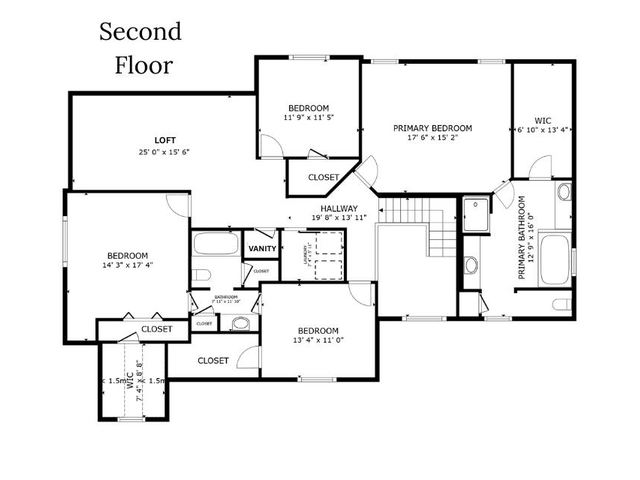
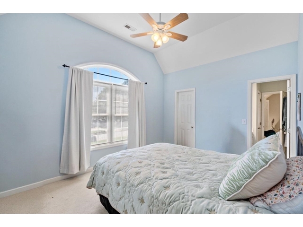
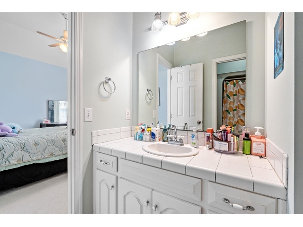
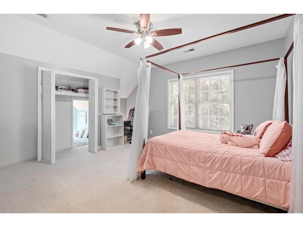
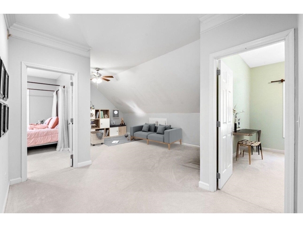
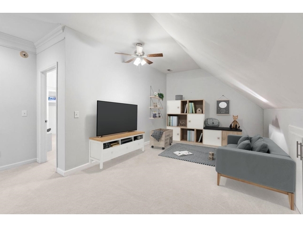
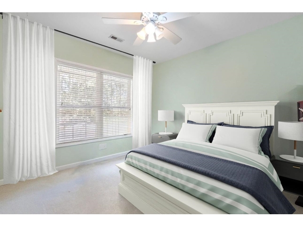
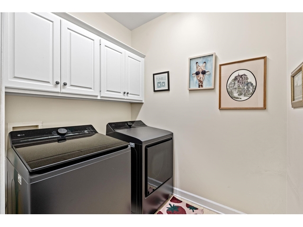
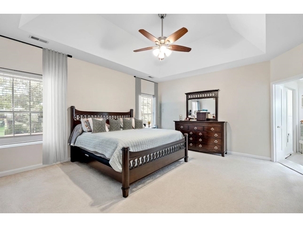
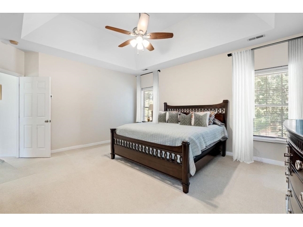
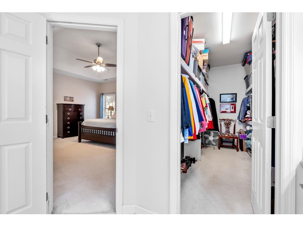
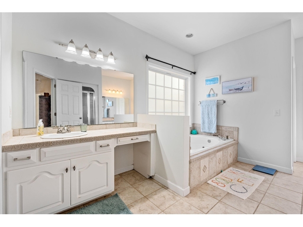
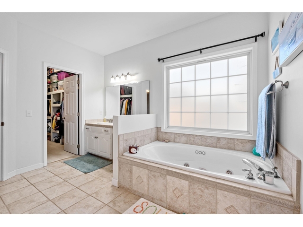
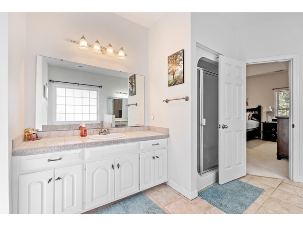
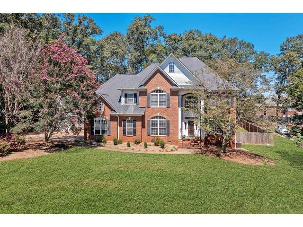
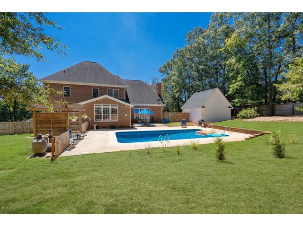
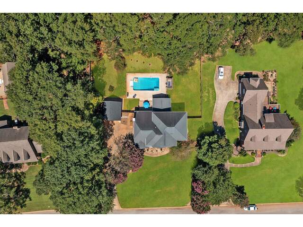
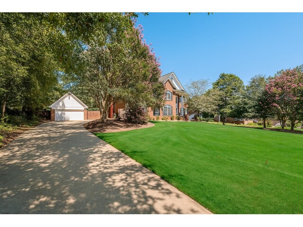
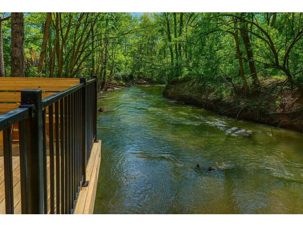
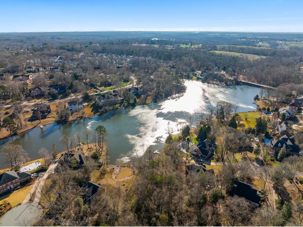
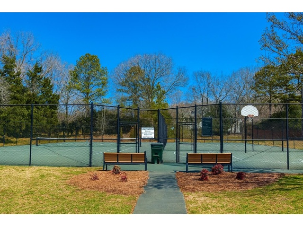
87 roscommon Run
Price$ 679,900
Bedrooms5
Full Baths3
Half Baths0
Sq Ft3624.00
Lot Size0.7
MLS#328386
Areamoore
SubdivisionLondonderry
CountySpartanburg
Approx Age21-30
Listing AgentTasha Ellison - Ellison Real Estate Co. LLC
DescriptionWelcome to this pristine brick estate, a residence that showcases upscale custom builder features throughout while offering exceptional comfort and versatility. Set on nearly an acre of level, fenced property with mature landscaping in the sought-after subdivision of Londonderry, five bedrooms—including one conveniently located on the main floor—three full bathrooms, and a four-car attached/detached garage. The open layout includes flex space, a sunroom, and a sparkling pool, all thoughtfully designed for both everyday living and entertaining. The location is ideal, with quick access to shopping, dining, groceries, and major highways I-85 and I-26. The exterior features a stunning primarily brick façade and a manicured lawn that leads to the welcoming two-story covered porch. Upon entry, warm hardwood floors flow through much of the first level and highlight the dramatic two-story foyer. To the right, a formal living room with plantation shutters and an arched doorway offers an ideal space for a home office, and it seamlessly connects to the formal dining room with chair molding and additional plantation shutters. The dining room adjoins the updated kitchen, where new cabinetry, quartz countertops, and a sleek gas range elevate the space. Additional highlights include stainless steel appliances, double ovens, a spacious island, pantry, and arched opening that creates openness and easy flow into the living room. The living room features a gas log fireplace framed by windows overlooking the backyard oasis. Also on the main floor is a bedroom with custom built-ins and plantation shutters, adjoining a full bathroom—perfect for overnight guests. The sunroom, currently used as a movie room, is surrounded by windows and includes built-in wall storage, barn doors, providing beautiful views of the lush backyard. Outdoor living is equally impressive with a 19x15 patio off the sunroom, pool decking, pergola, and plenty of yard space for play or relaxation. Upstairs, two bedrooms with high ceilings, walk-in closets, and a shared Jack-and-Jill bathroom with vanity and separate tub/shower area create comfortable retreats. One of the bedrooms even features a cozy reading nook! A secondary vanity connects the hallway to the shared bathroom, also serving the fourth upstairs bedroom. A flex space in the hall provides the perfect spot for a playroom or hangout area, and a spacious walk-in laundry room with a pocket door adds convenience. The master suite boasts vaulted ceilings, dual vanities, a soaking tub, separate shower, and an expansive walk-in closet with custom wood built-ins. Ample storage is found throughout the home, including multiple closets, attic access, and both attached and detached garage spaces. Londonderry subdivision is renowned for its custom-built homes, spacious yards, and robust neighborhood amenities. Residents enjoy walking trails, a baseball field, basketball and tennis/pickleball courts, stream access at the park, and two playground areas. Notable updates to this home include a new pool (2021), detached 20x20 garage, tankless water heater, new cabinets , quartz countertops, gas range, microwave, and island addition in the kitchen, new carpet in the living room, as well as an enclosed upstairs area now serving as a flex space. Mechanical systems have also been upgraded with the upstairs condensing unit and coil replaced in 2020 and the downstairs heating system replaced in 2023. With its thoughtful updates, elegant details, and abundant amenities, this estate in Londonderry truly has so much to offer its next owner.
Features
Status : Pending
Style : Traditional
Basement : Crawl Space
Roof : Architectural
Exterior :
Exterior Features :
Interior Features :
Master Bedroom Features :
Specialty Room :
Appliances : Gas Cooktop, Dishwasher, Disposal, Microwave, Double Oven, Wall Oven
Lot Description : Fenced Yard, Level, Some Trees, Underground Utilities
Heating : Forced Air, Multi-Units
Cooling : Central Air, Multi Units
Floors :
Water : Public
Sewer : Septic Tank
Water Heater :
Foundation :
Storage :
Garage :
Driveway :
Elementary School : 6-Anderson Mill
Middle School : 6-Dawkins Middle
High School : 6-Dorman High
Listing 328386 courtesy of Tasha Ellison - Ellison Real Estate Co. LLC 864-706-6974
Listings courtesy of Spartanburg Association of Realtors as distributed by MLS GRID.
© 2026 Spartanburg Association of Realtors ® All Rights Reserved.
The data relating to real estate for sale on this web site comes in part from the Internet Data Exchange (IDX) program of the Spartanburg Association of REALTORS®. IDX information provided exclusively for consumers' personal, non-commercial use and may not be used for any purpose other than to identify prospective properties consumers may be interested in purchasing. Information is deemed reliable, but not guaranteed.
© 2026 Spartanburg Association of Realtors ® All Rights Reserved.
The data relating to real estate for sale on this web site comes in part from the Internet Data Exchange (IDX) program of the Spartanburg Association of REALTORS®. IDX information provided exclusively for consumers' personal, non-commercial use and may not be used for any purpose other than to identify prospective properties consumers may be interested in purchasing. Information is deemed reliable, but not guaranteed.







