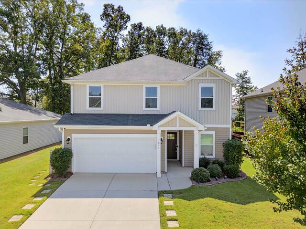

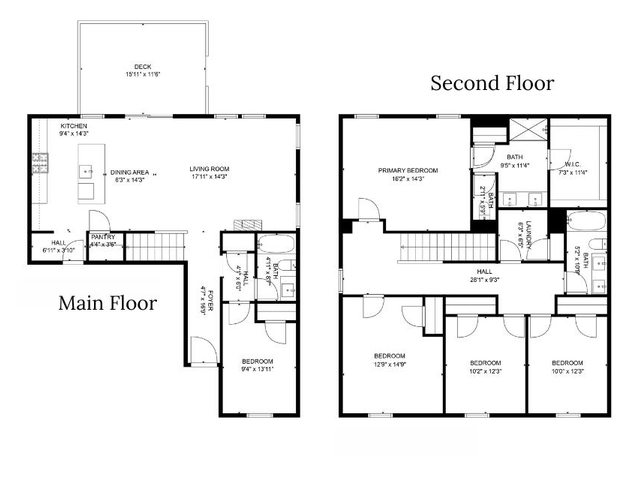
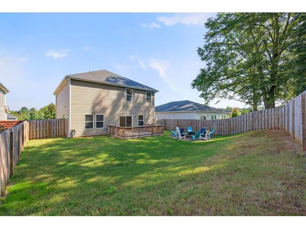
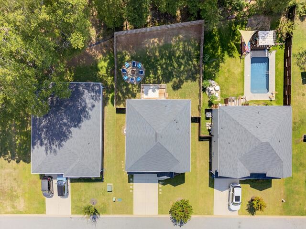
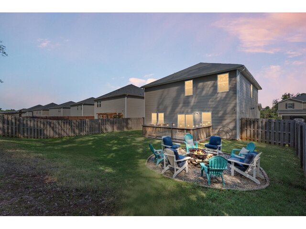
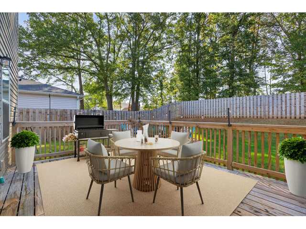
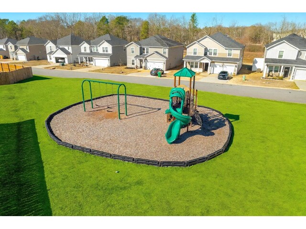
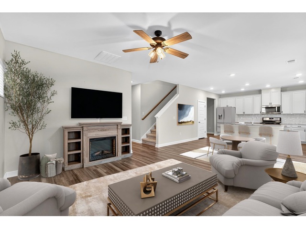
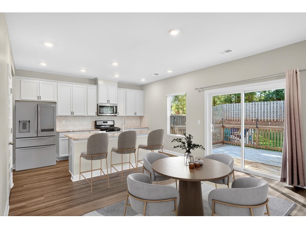
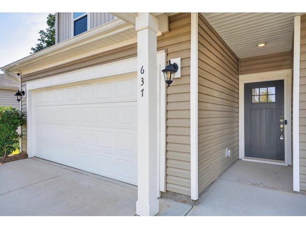
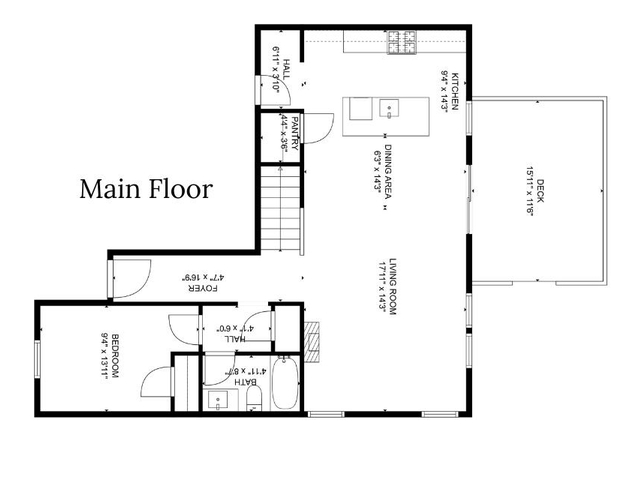
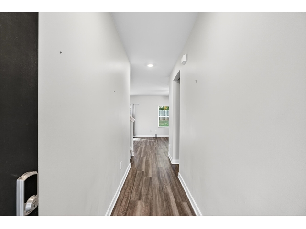
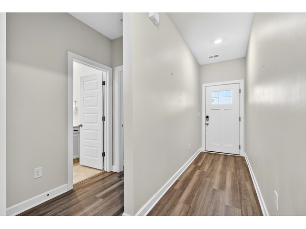
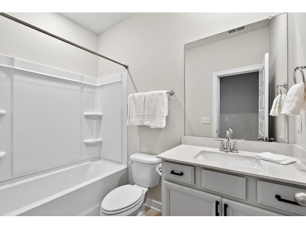
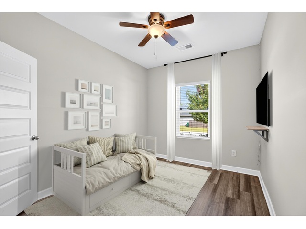
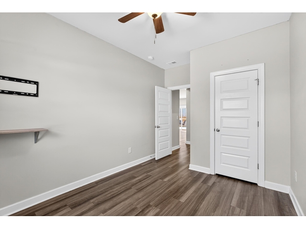
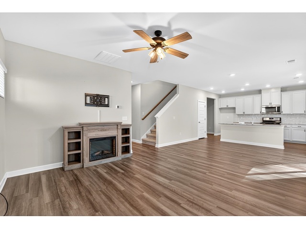
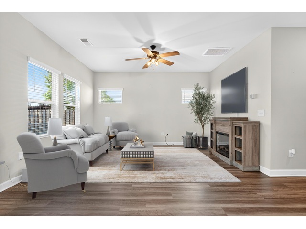
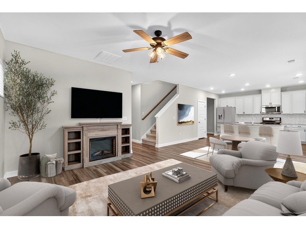
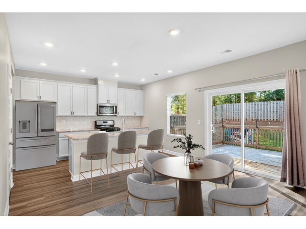
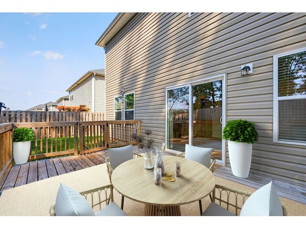
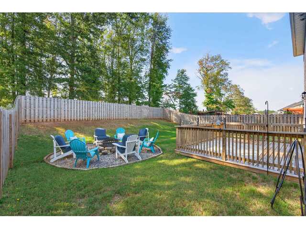
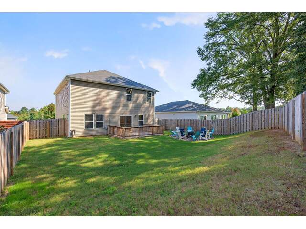
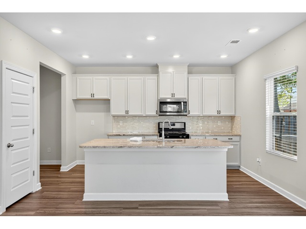
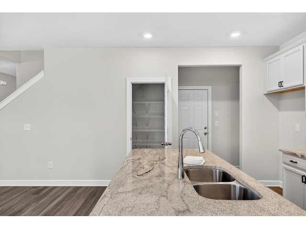
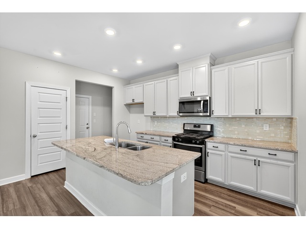
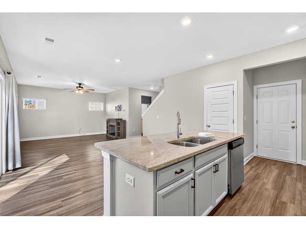
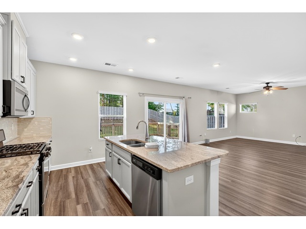
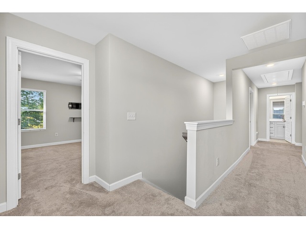
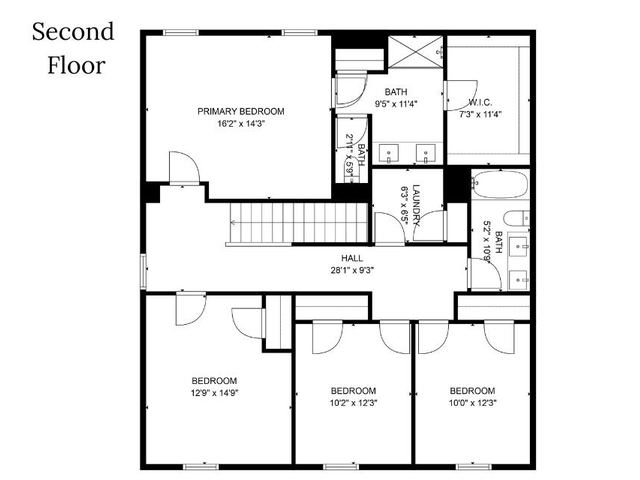
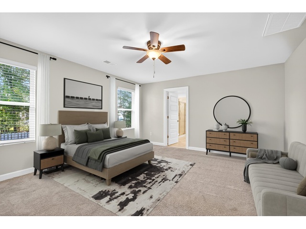
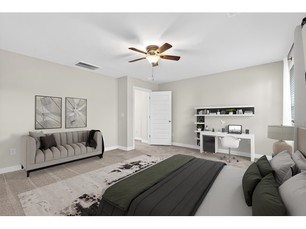
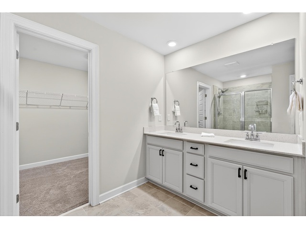
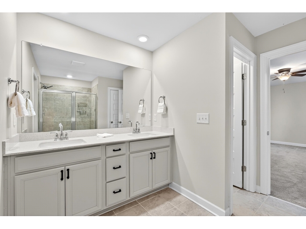
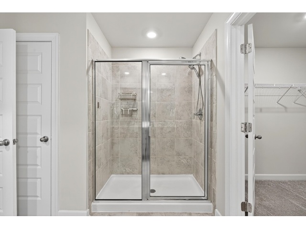
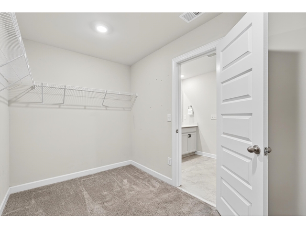
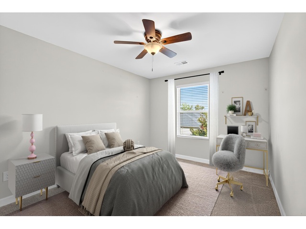
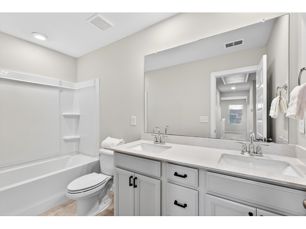
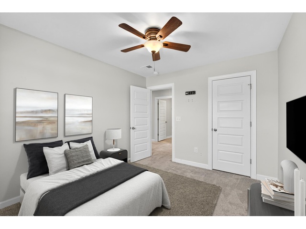
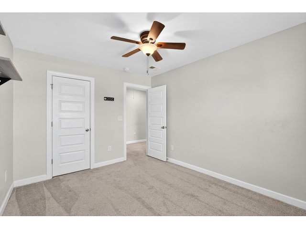
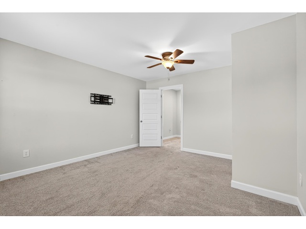
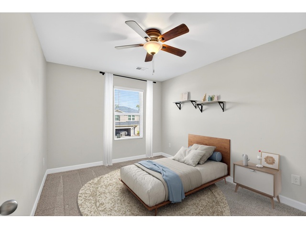
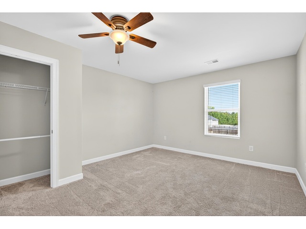
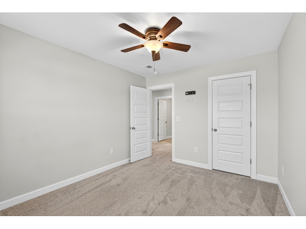
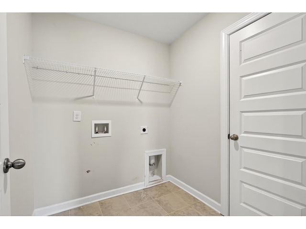
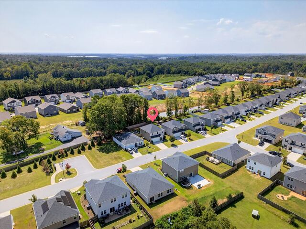
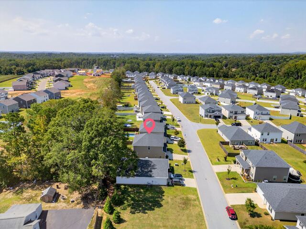
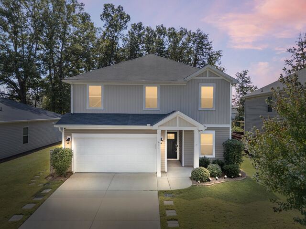
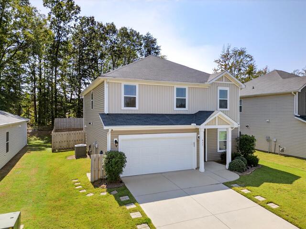
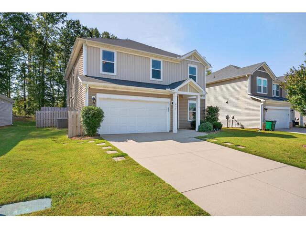
637 Grays Creek Road
Price$ 294,900
Bedrooms5
Full Baths3
Half Baths0
Sq Ft2145.00
Lot Size0.14
MLS#328981
AreaSpartanburg
SubdivisionGrays Creek
CountySpartanburg
Approx Age1-5
Listing AgentTasha Ellison - Ellison Real Estate Co. LLC
DescriptionBetter Than New! Discover this beautifully crafted 5-bedroom, 3-bath residence offering over 2,100 square feet of thoughtfully designed living space. With a convenient main-floor bedroom and full bath, it provides the perfect guest suite or office space. This home offers upgrades such as a fenced, spacious backyard, an oversized custom deck, durable tile flooring, a tankless water heater, and numerous others. This home perfectly blends comfort and style. Nestled in the desirable Grays Creek Subdivision, the location offers a peaceful, rural feel while remaining only minutes from shopping, dining, Target, Ingles, major highways 29, I-85, and I-26, as well as the award-winning District 6 schools. From the welcoming front porch, you are greeted by impressive LVP flooring that extends throughout most of the main level. There is a full bathroom and a full bedroom tucked away for privacy. The layout flows seamlessly into a versatile, open-concept living, dining, and kitchen. The living room is spacious with lots of windows giving ample amounts of natural light. The kitchen is a true centerpiece, featuring a large island with bar seating, an eat-in breakfast area, granite countertops, glass-tile backsplash, stainless steel appliances, including a gas range. A spacious walk-in pantry provides abundant storage. Upstairs are 4 generous bedrooms. The luxurious primary suite features a spa-like bathroom with tile flooring, double vanities, and a tiled shower that opens into a walk-in closet. There are 3 additional bedrooms and a full bath that provide plenty of room for family and guests. Built recently with energy efficiency in mind, this home is move-in ready and enhanced with a fenced yard, a custom deck, and ceiling fans that have been added in all bedrooms. The neighborhood offers a playground for residents to enjoy. This is a must-see property to fully appreciate the quality construction, elegant features, and exceptional value it provides!
Features
Status : Active
Style : Contemporary, Traditional
Basement : Slab
Roof :
Exterior :
Exterior Features :
Interior Features :
Master Bedroom Features :
Specialty Room :
Appliances : Dishwasher, Disposal, Microwave, Gas Range
Lot Description : Fenced Yard, Level, Underground Utilities
Heating : Heat Pump
Cooling : Central Air
Floors :
Water : Public
Sewer : Public Sewer
Water Heater :
Foundation :
Storage :
Garage :
Driveway :
Elementary School : 6-Fairforest
Middle School : 6-Fair Forest
High School : 6-Dorman High
Listing 328981 courtesy of Tasha Ellison - Ellison Real Estate Co. LLC 864-706-6974
Listings courtesy of Spartanburg Association of Realtors as distributed by MLS GRID.
© 2025 Spartanburg Association of Realtors ® All Rights Reserved.
The data relating to real estate for sale on this web site comes in part from the Internet Data Exchange (IDX) program of the Spartanburg Association of REALTORS®. IDX information provided exclusively for consumers' personal, non-commercial use and may not be used for any purpose other than to identify prospective properties consumers may be interested in purchasing. Information is deemed reliable, but not guaranteed.
© 2025 Spartanburg Association of Realtors ® All Rights Reserved.
The data relating to real estate for sale on this web site comes in part from the Internet Data Exchange (IDX) program of the Spartanburg Association of REALTORS®. IDX information provided exclusively for consumers' personal, non-commercial use and may not be used for any purpose other than to identify prospective properties consumers may be interested in purchasing. Information is deemed reliable, but not guaranteed.







