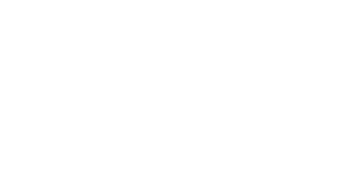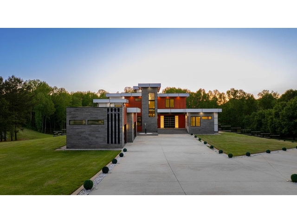

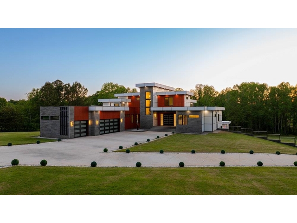
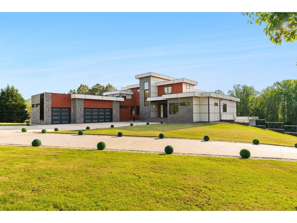
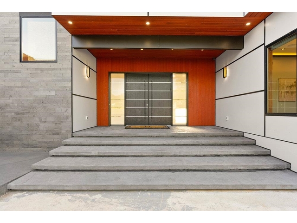
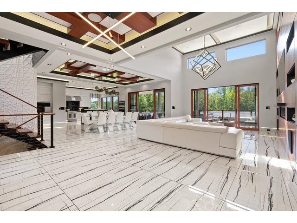
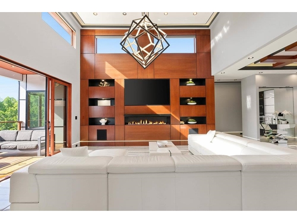
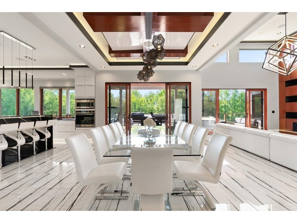
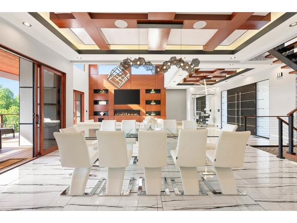
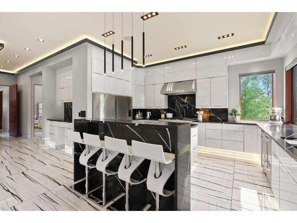
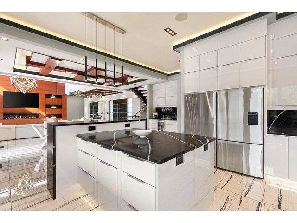
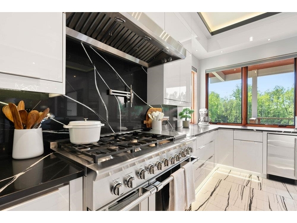
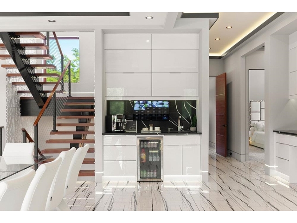
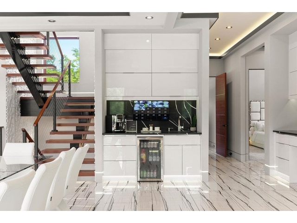
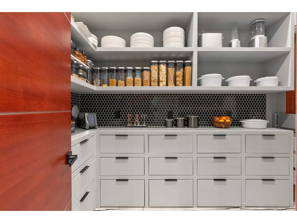
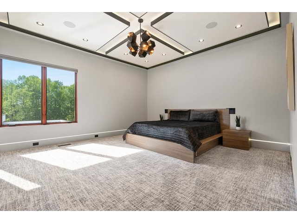
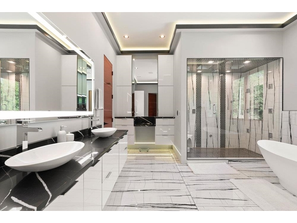
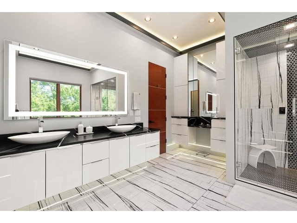
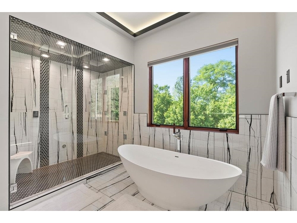
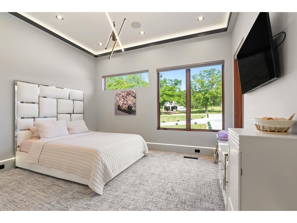
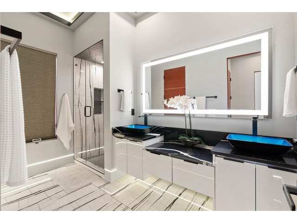
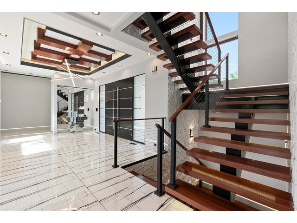
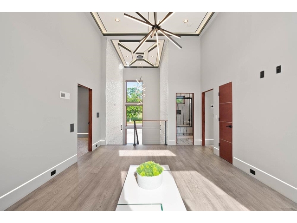
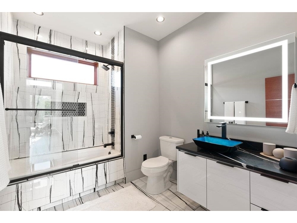
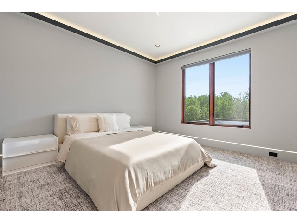
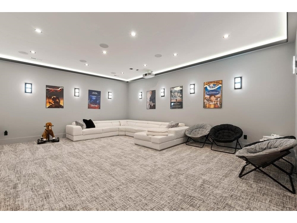
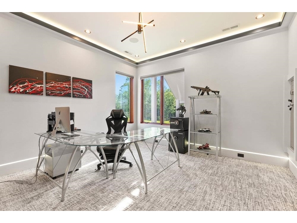
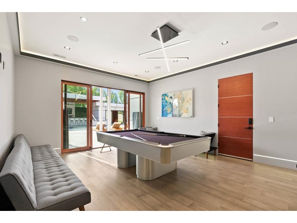
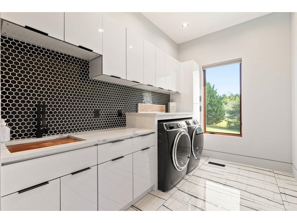
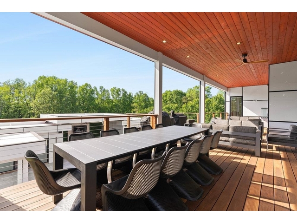
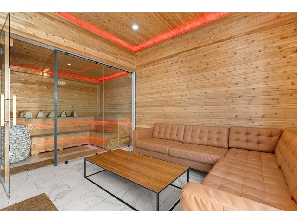
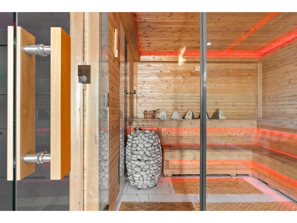
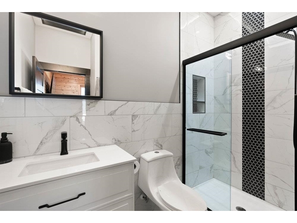
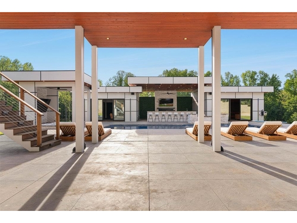
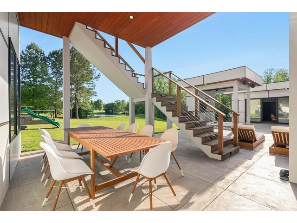
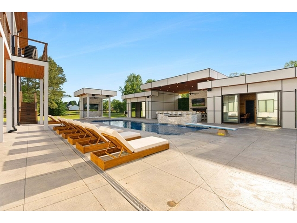
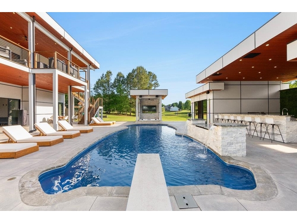
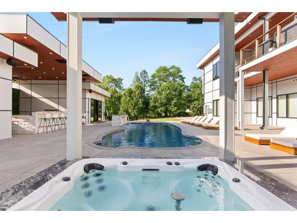
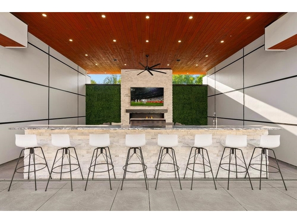
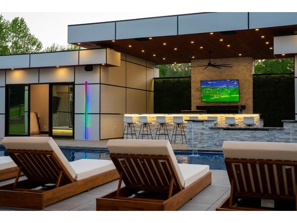
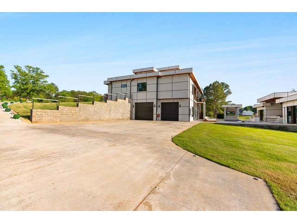
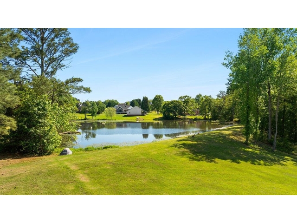
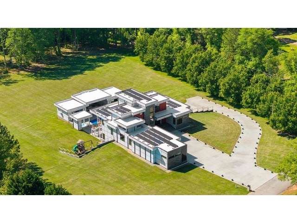
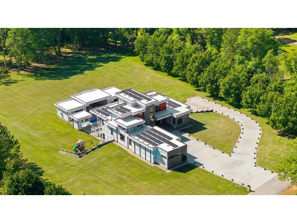
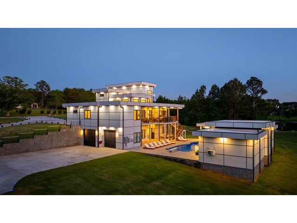
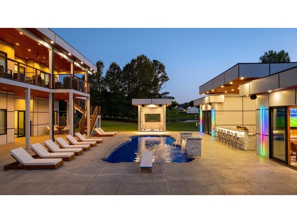
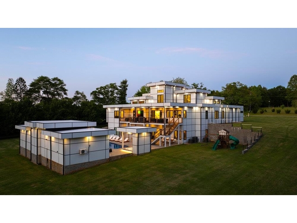
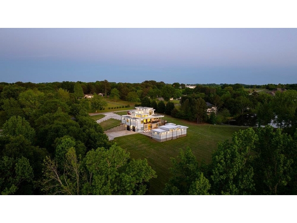
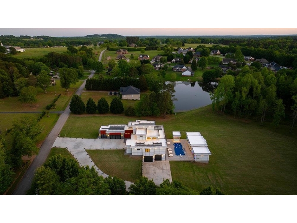
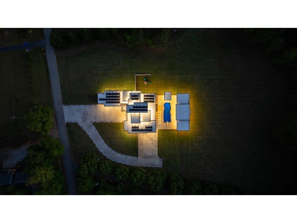
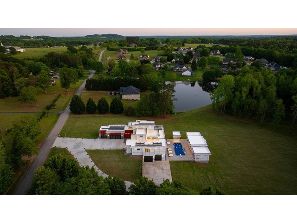
2454 Runion Road
Price$ 2,499,000
Bedrooms5
Full Baths4
Half Baths1
Sq Ft5900.00
Lot Size5.73
MLS#329970
AreaInman
SubdivisionNone
CountySpartanburg
Approx Age1-5
Listing AgentTatyana Curdoglo - Reznik Real Estate LLC
DescriptionWelcome to a residence where modern elegance meets timeless luxury—your future home awaits. Presenting 2454 Runion Road, an extraordinary 5-bedroom, 6.5-bathroom estate situated on 5.73 acres of beautifully landscaped grounds with a private pond. This is more than a home—it’s a curated experience in luxury living, where no detail has been overlooked and every element has been thoughtfully designed to impress. From the moment you step through the grand foyer, you’ll be immersed in refined finishes, smart-home technology, and globally sourced design elements—including Turkish marble floors, bespoke Seattle lighting, and a bold, custom front door imported from Canada. At the heart of the home, a state-of-the-art kitchen boasts Fisher & Paykel appliances, custom cabinetry, and seamless access to the expansive family room and furnished deck—perfect for entertaining. Outside, you’ll find a saltwater pool, hot tub, full outdoor kitchen, guest house, and a private sauna retreat, all with their own full baths. The main level offers a luxurious Owner’s Suite and two additional bedrooms. Upstairs, discover two more bedrooms, a full bath, and a loft retreat—perfect for guests or extended family. The lower level offers a spacious game room and media center that flows effortlessly to outdoor living areas. With two garages housing up to seven cars, one featuring a full bath and workshop, there’s no shortage of space for hobbies or storage. The guest house includes its own kitchen and bath, while the sauna area offers a full spa experience with a relaxation room. Control every aspect of this smart home—from lighting to security—with your iPhone or built-in iPad.The lower level offers a versatile, finished basement currently set up as a dedicated workout and fitness area, providing a private and convenient space for daily exercise, yoga, or training at home. This flexible area can easily be adapted into a home gym, recreation room, media space, or additional living area to suit the buyer’s lifestyle. A rare and valuable feature that adds both functionality and appeal to the home. Located near top-rated schools, shopping, dining, entertainment, and GSP International Airport, this home offers the perfect balance of privacy, luxury, and convenience.
Features
Status : Active
Style : Contemporary
Basement : See Remarks
Roof : See Remarks
Exterior :
Exterior Features :
Interior Features :
Master Bedroom Features :
Specialty Room :
Appliances : Dishwasher, Disposal, Ice Maker, Microwave
Lot Description : Pond on Lot, Some Trees
Heating : Forced Air
Cooling : Central Air
Floors :
Water : Private
Sewer : Septic Tank
Water Heater :
Foundation :
Storage :
Garage :
Driveway :
Elementary School : 1-Campobello-Gramling
Middle School : 1-Campobello
High School : 1-Chapman High
Listing 329970 courtesy of Tatyana Curdoglo - Reznik Real Estate LLC 864-747-5561
Listings courtesy of Spartanburg Association of Realtors as distributed by MLS GRID.
© 2026 Spartanburg Association of Realtors ® All Rights Reserved.
The data relating to real estate for sale on this web site comes in part from the Internet Data Exchange (IDX) program of the Spartanburg Association of REALTORS®. IDX information provided exclusively for consumers' personal, non-commercial use and may not be used for any purpose other than to identify prospective properties consumers may be interested in purchasing. Information is deemed reliable, but not guaranteed.
© 2026 Spartanburg Association of Realtors ® All Rights Reserved.
The data relating to real estate for sale on this web site comes in part from the Internet Data Exchange (IDX) program of the Spartanburg Association of REALTORS®. IDX information provided exclusively for consumers' personal, non-commercial use and may not be used for any purpose other than to identify prospective properties consumers may be interested in purchasing. Information is deemed reliable, but not guaranteed.







